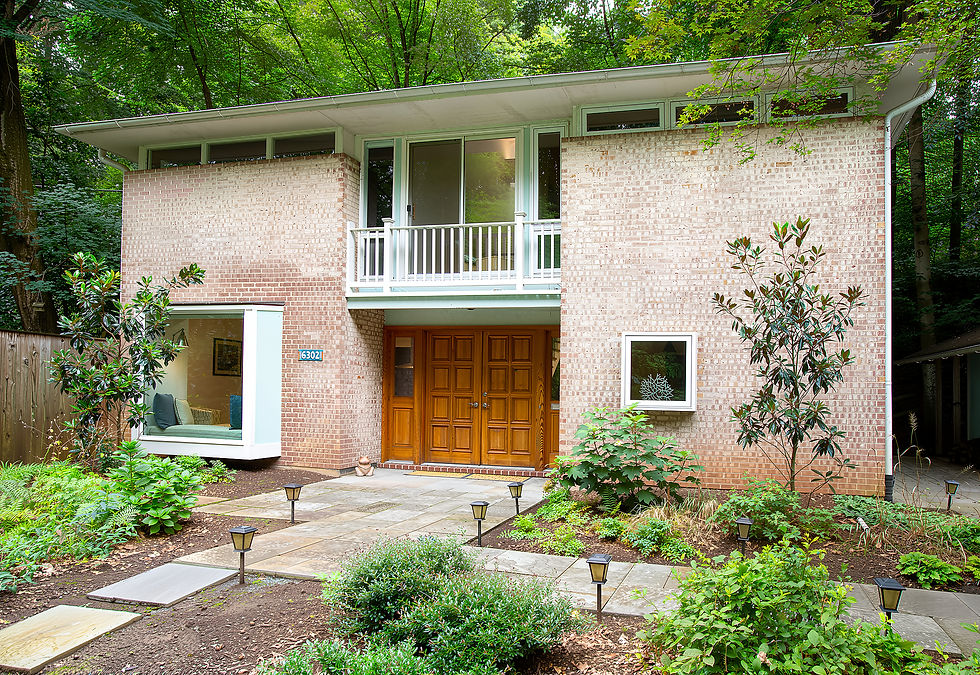



Bethesda, Maryland
Mahaffie Residence
This renovation pays homage to the legacy of Bethesda architect Eason Cross, who was known for his modernist homes throughout the region in the 1960s. Cross frequently designed square houses organized around a central skylight, a signature element he repeated across the neighborhood to bring light into the heart of the plan and anchor the home’s circulation. In this residence, the direction of the stairs is reoriented to face the front door, creating a stronger connection and welcoming entry. A new bay window is introduced to increase natural light and visual connection to the exterior, aligning with Cross’s original emphasis on openness and light. The kitchen and living room were swapped, placing the kitchen in the former living space to better support the home's daily use and social functions. Perhaps most significantly, we restructured the home’s interior circulation– from a looping perimeter path to a Greek cross plan– allowing the central skylight to truly serve as the heart of the home.
Photography by Greg Hadley.