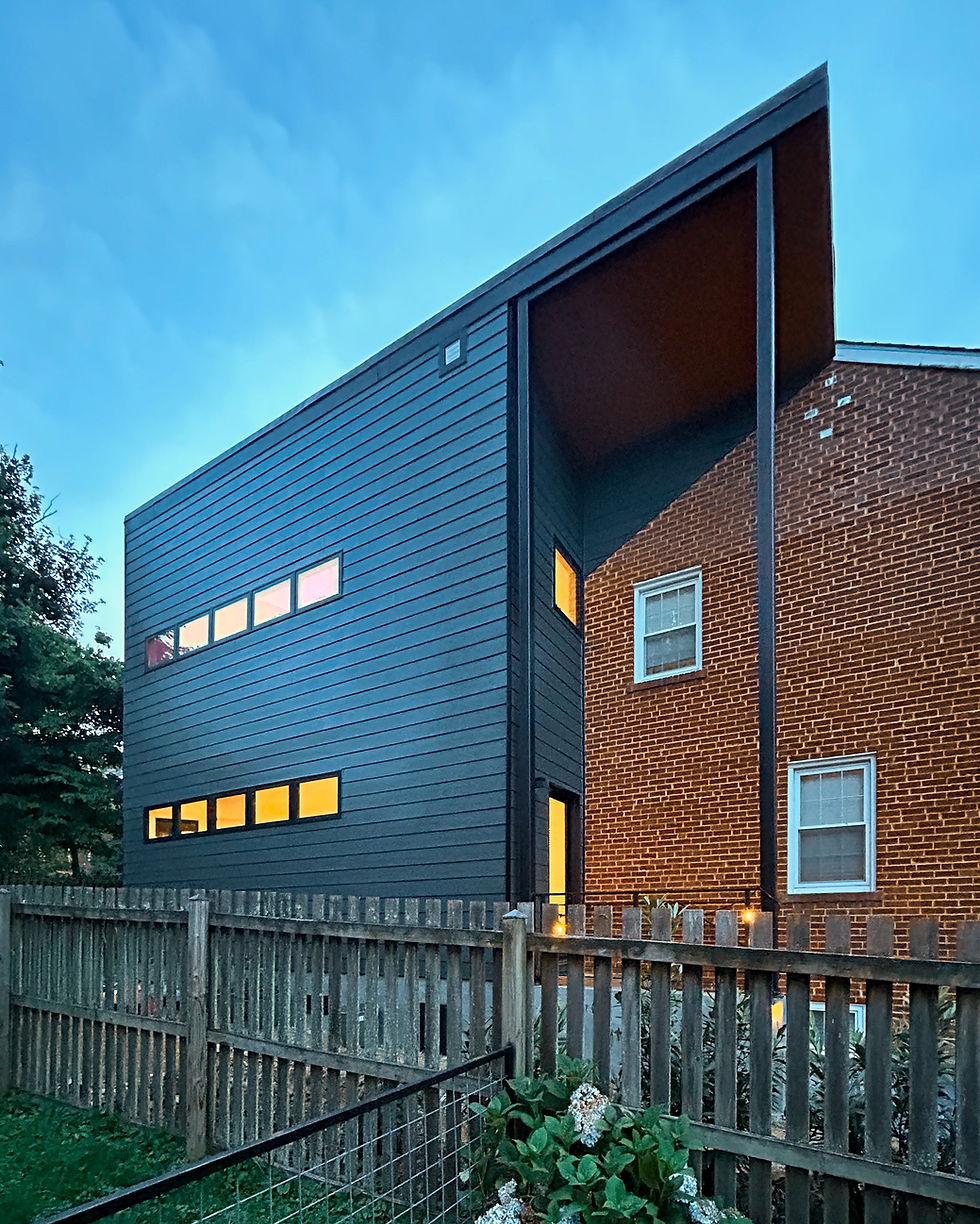top of page




1/18
Silver Spring
Maryland
Chi Residence
This addition through the original back deck opening almost doubles this residence's square footage. Expanding as much as the triangular lot and its subsequent zoning codes would allow, we created a new living room complete with a play nook, television area, and entrance to the new back deck, as well as a true primary suite along with an office on the second floor. The new back deck takes inspiration from Mount Vernon's double height porch, as the second story roof extends to cover the deck below, forming a comfortable, shaded space with similar columns. Furthermore, the angular shape that the addition has references the Flat Iron building in NYC, and the sloping roof in the bedroom the Ames Rooms perspectives.
bottom of page